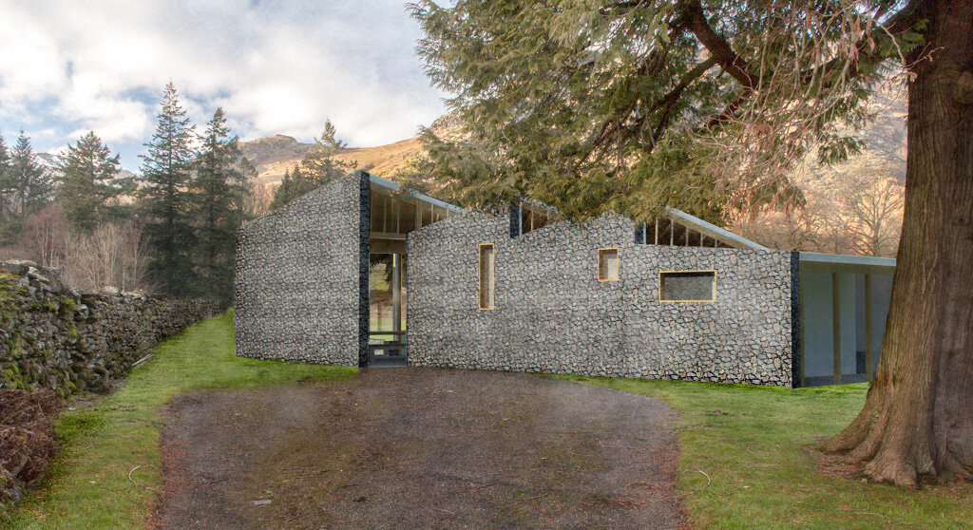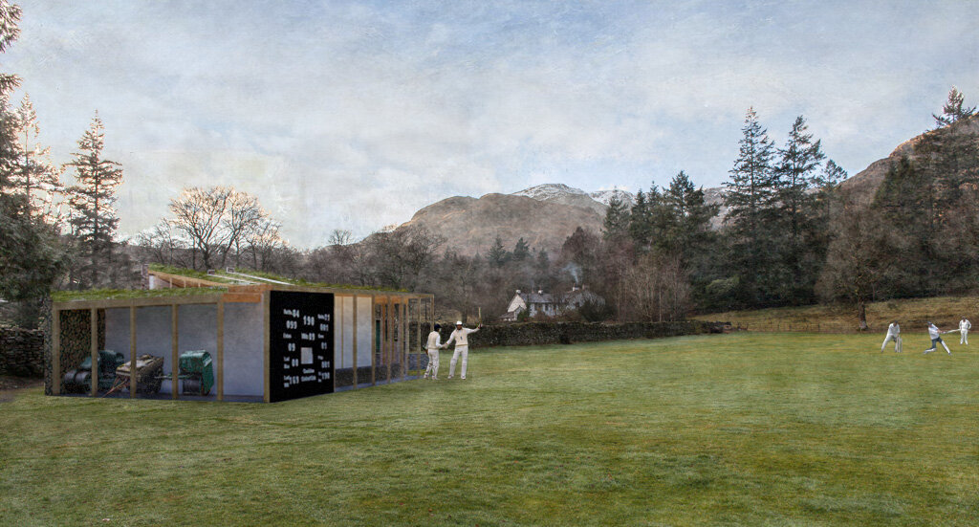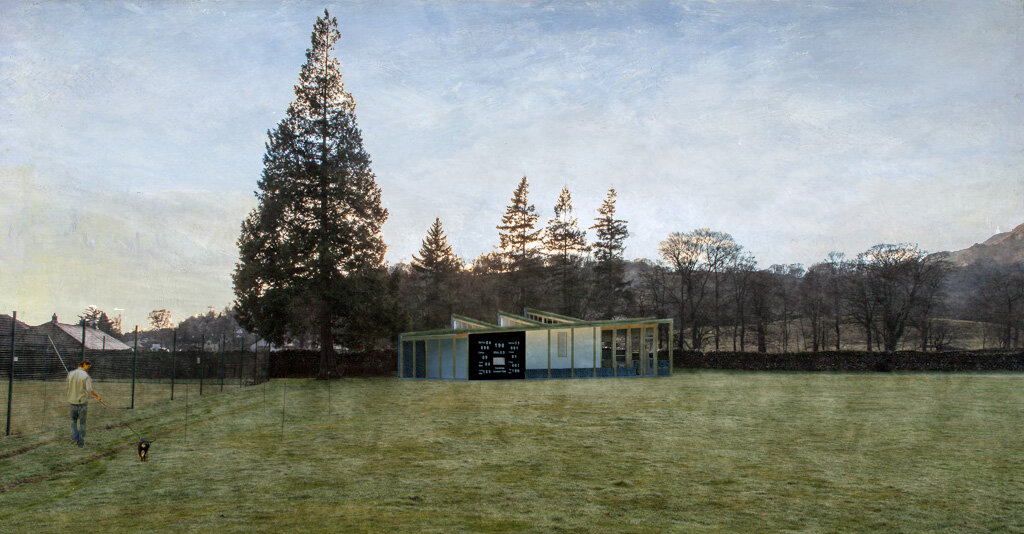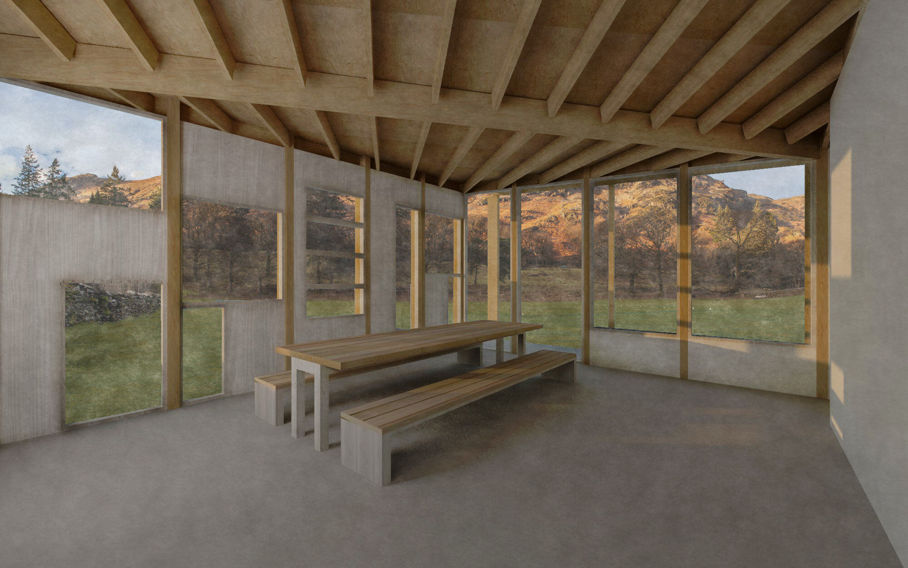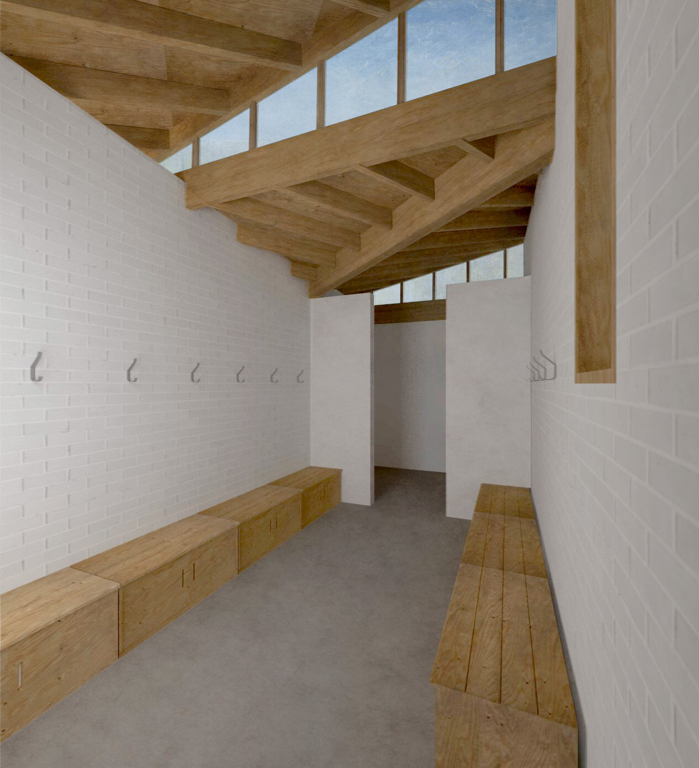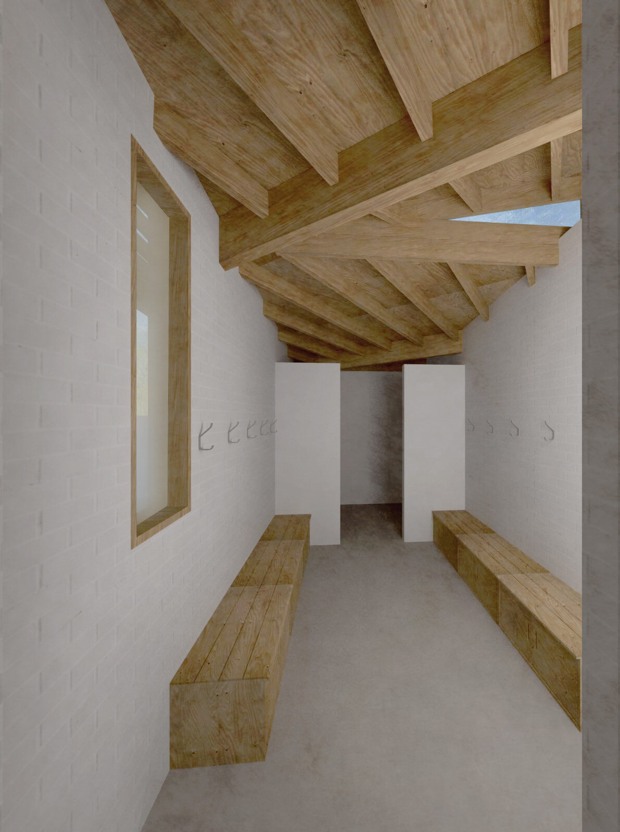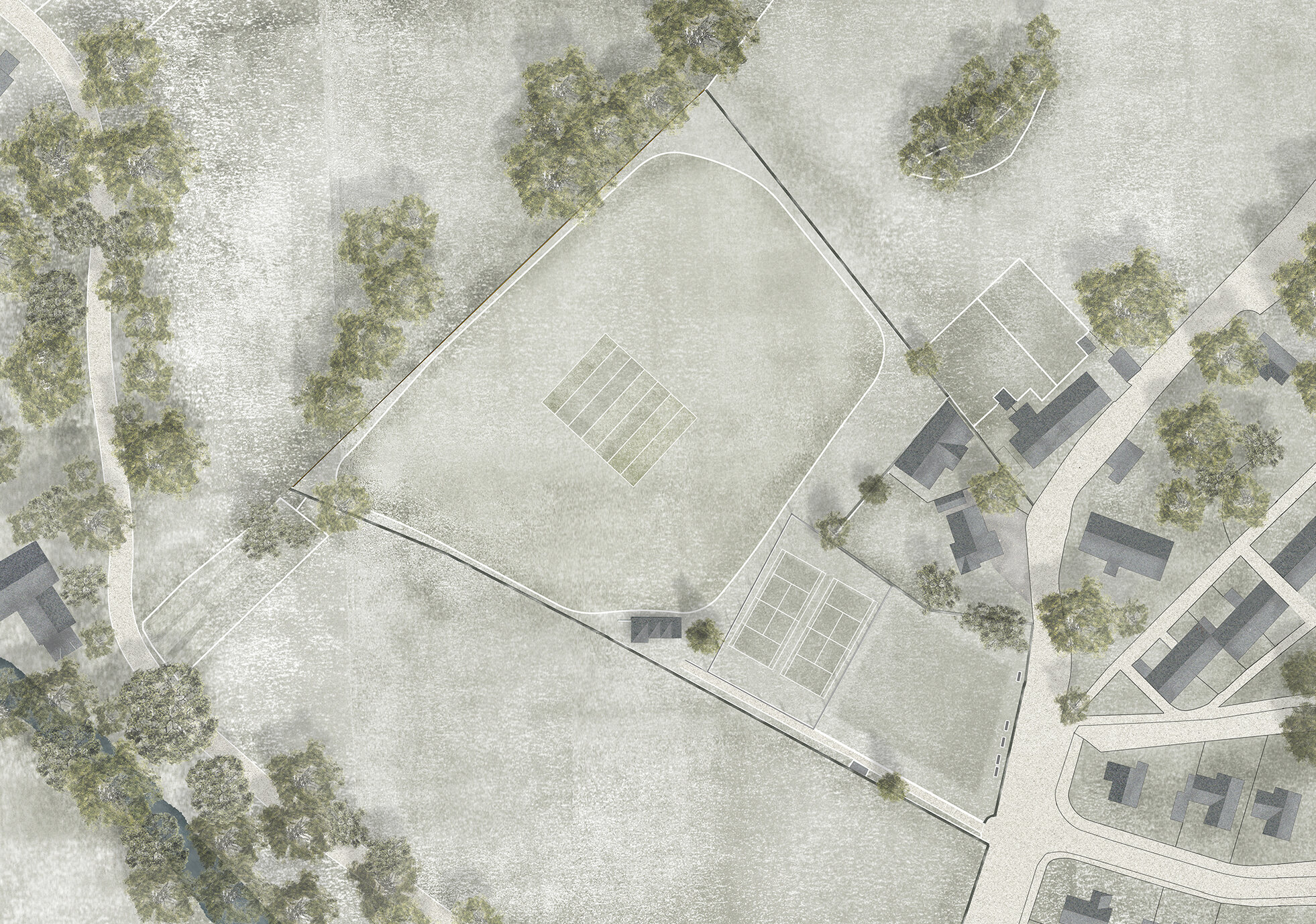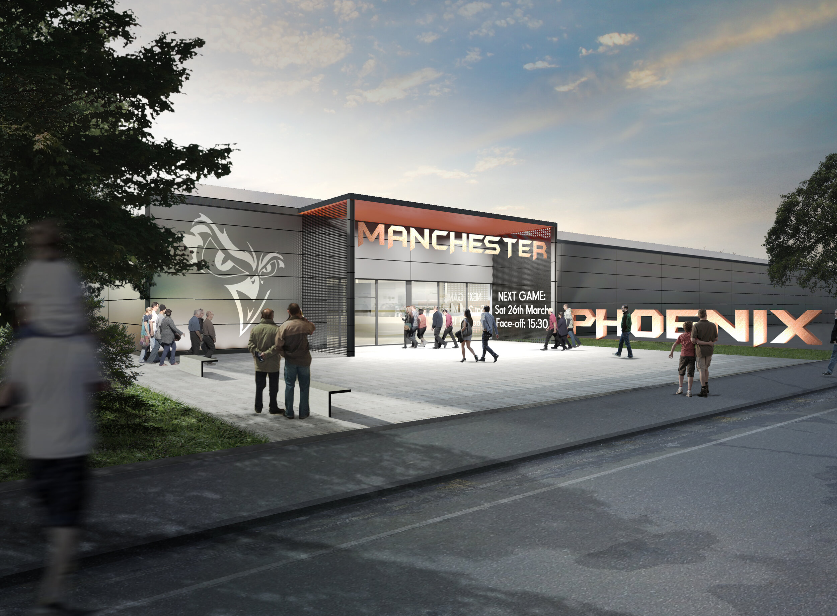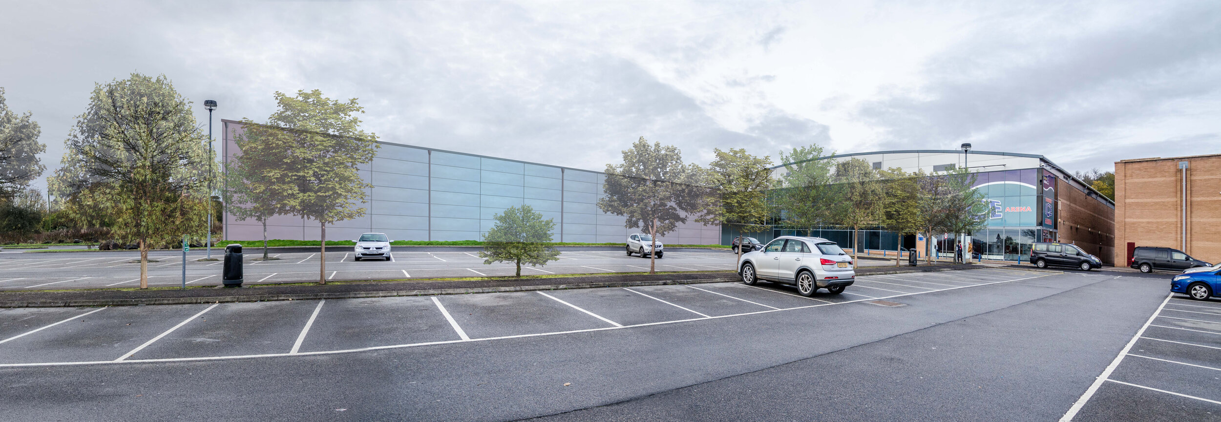SPORTS
Cambridge Ice Arena
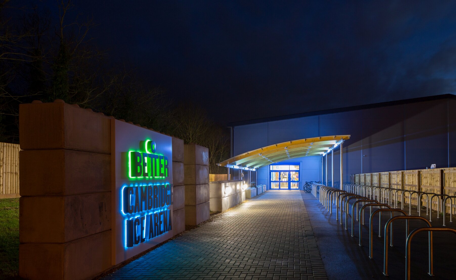
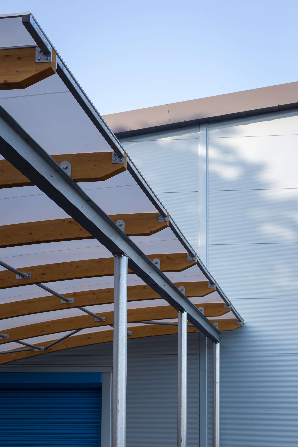
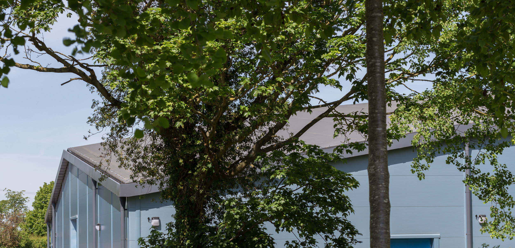
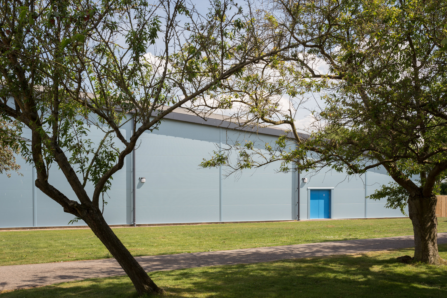
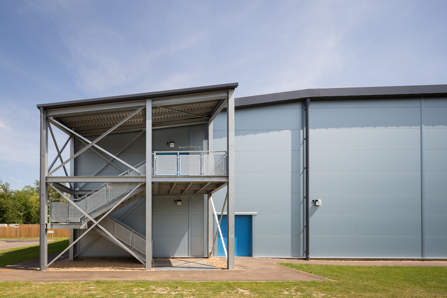
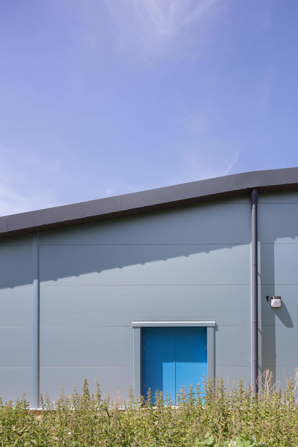
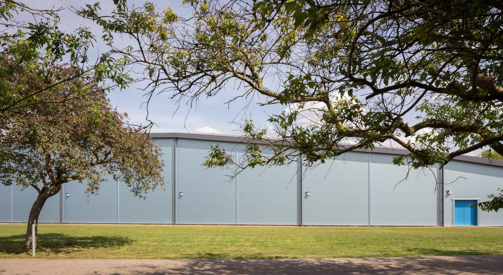
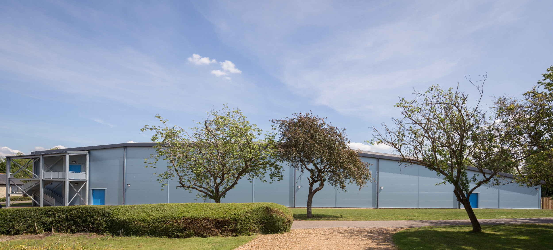
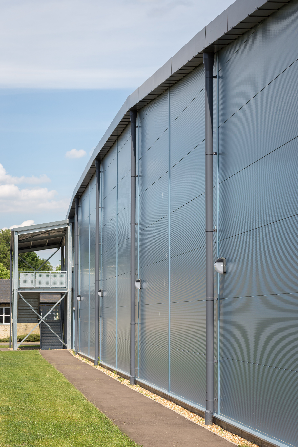
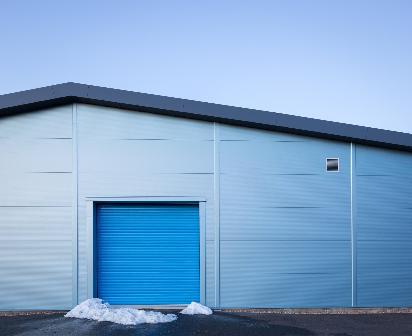
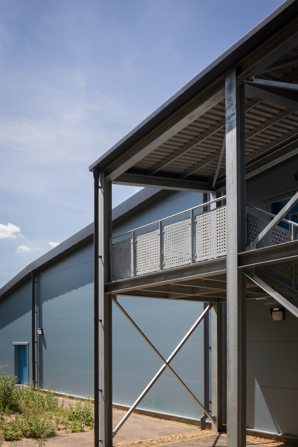
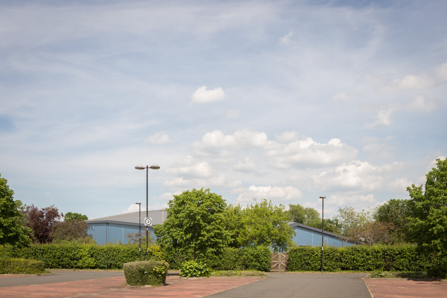
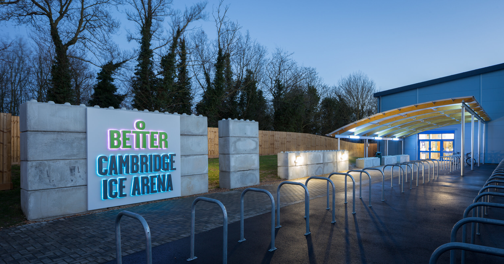
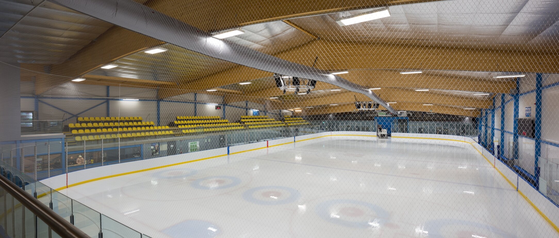
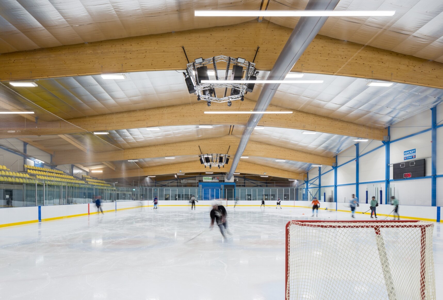
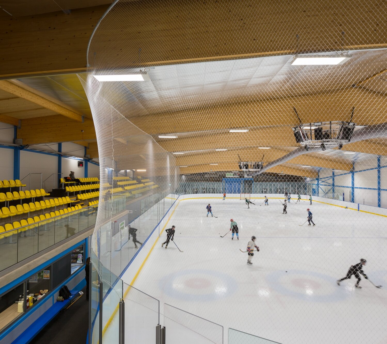
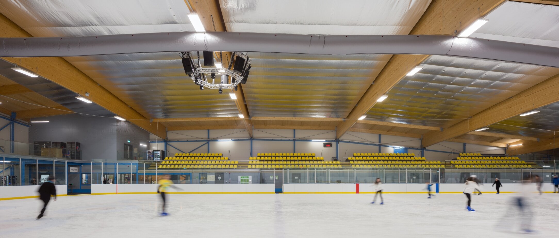
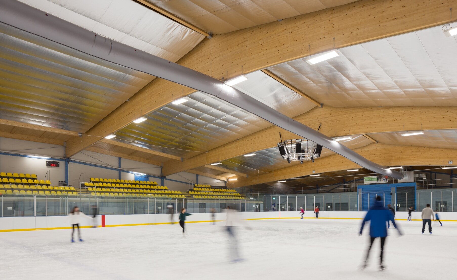
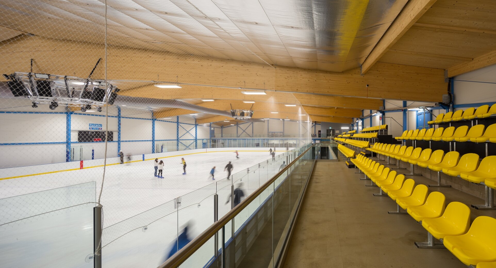
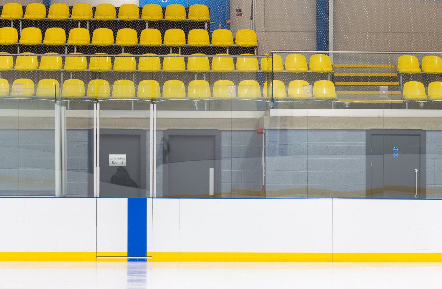
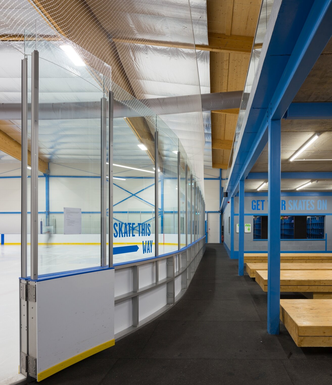
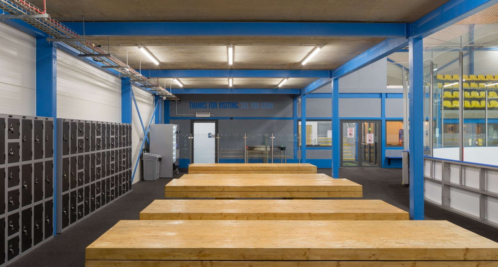
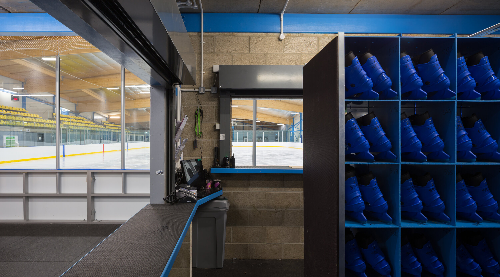
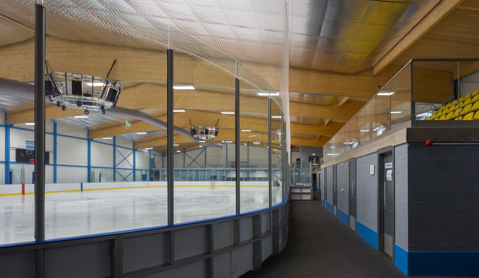
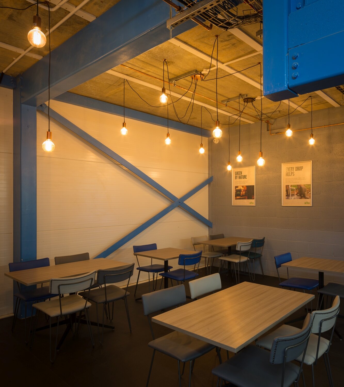
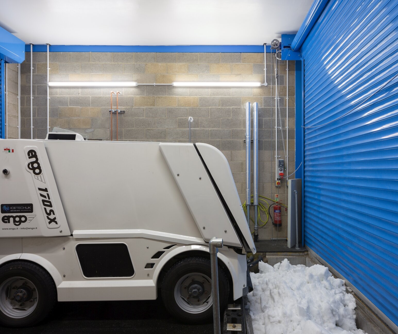
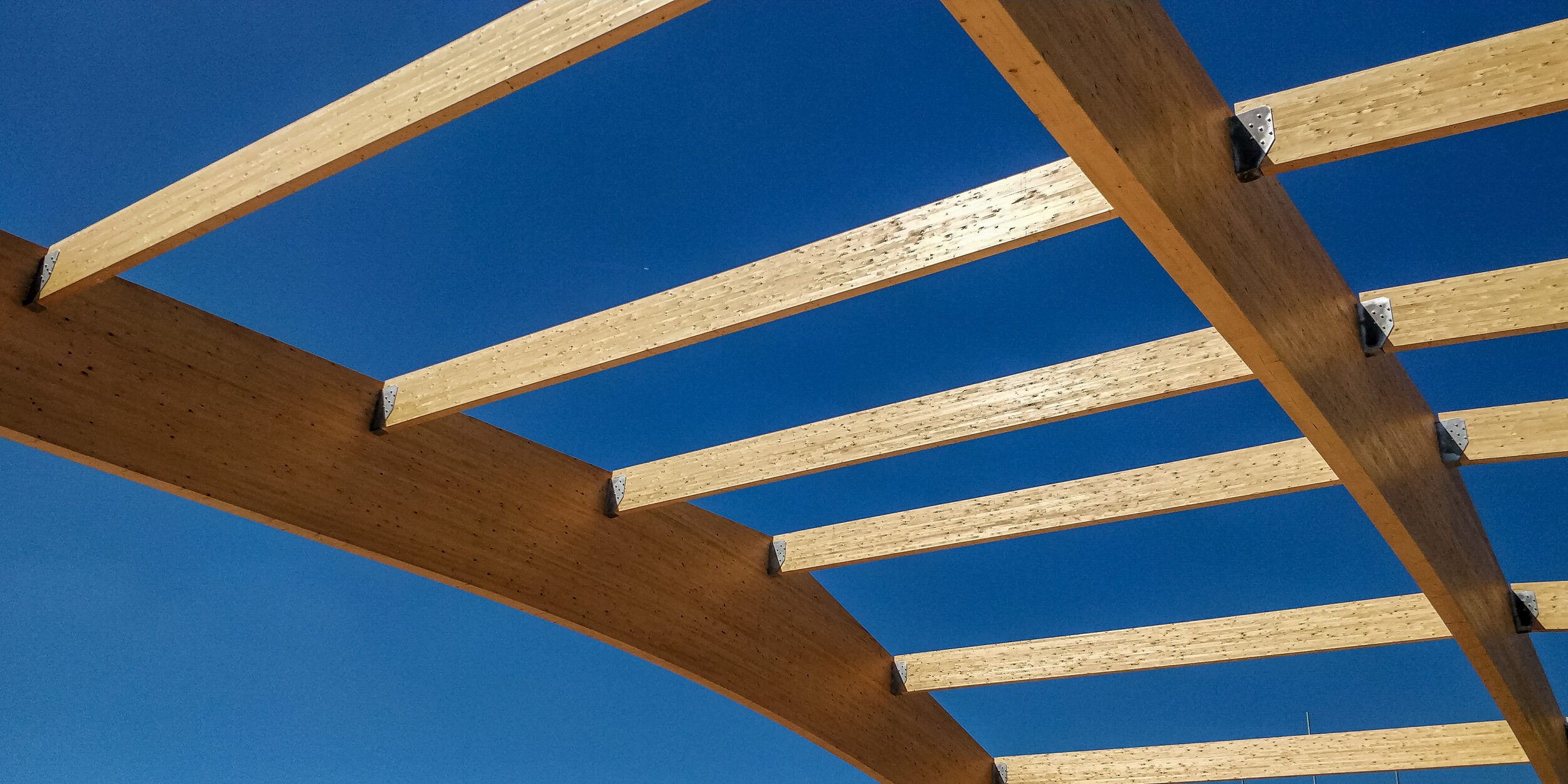
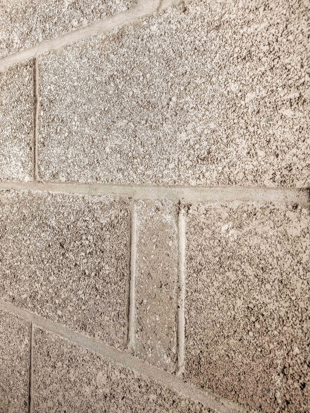
2014 - 2019
Cambridge, England
Complete
QOCA have collaborated with the Cool Venues group, to design and deliver low cost, highly energy efficient ice sports facilities to multiple sites in England & Scotland.
The first of these Cool Venues ice rinks was completed in Cambridge in late 2019. The 3250 sqm facility houses a 56 x 26m ice pad, with 4 changerooms, a cafe, offices and seating for 350+ spectators. The building is a hybrid steel and glulam frame construction with a cross laminated timber (CLT) roof and a highly insulated steel SIPS panel facade. This construction technique is on course to deliver the most energy efficient ice sports facility in the United Kingdom.
The rink is perfectly located on the eastern edge of the city, immediately adjacent to the Newmarket Road Park and Ride facility, providing parking and bus links directly to the city centre, as well as linking into the city through the local cycling network.
Contractor - Melcon Services
Engineer - BEAM Consulting
Specialist Ice Engineerring - IceTech UK
Project Manager - Munroe White Hilton
Landscape Architect - Robert Myers Associates
Awards
BUILD Architecture Awards 2021 - Best Sports Venue Design Project
Coniston Cricket Pavilion
2013
Coniston, Cumbria, England
Competition
A competition entry for a new low budget community-powered self build cricket pavilion for the Coniston Cricket Club, providing changing facilities, a social room, shelter, and a visible scoreboard.
Our design drew on the existing fieldstone walls of the area, as well as proposing an adhoc reclamation effort, to provide a series of relcaimed windows into a coherent whole.
Collaborator - Liam Wright
Ice Adelaide
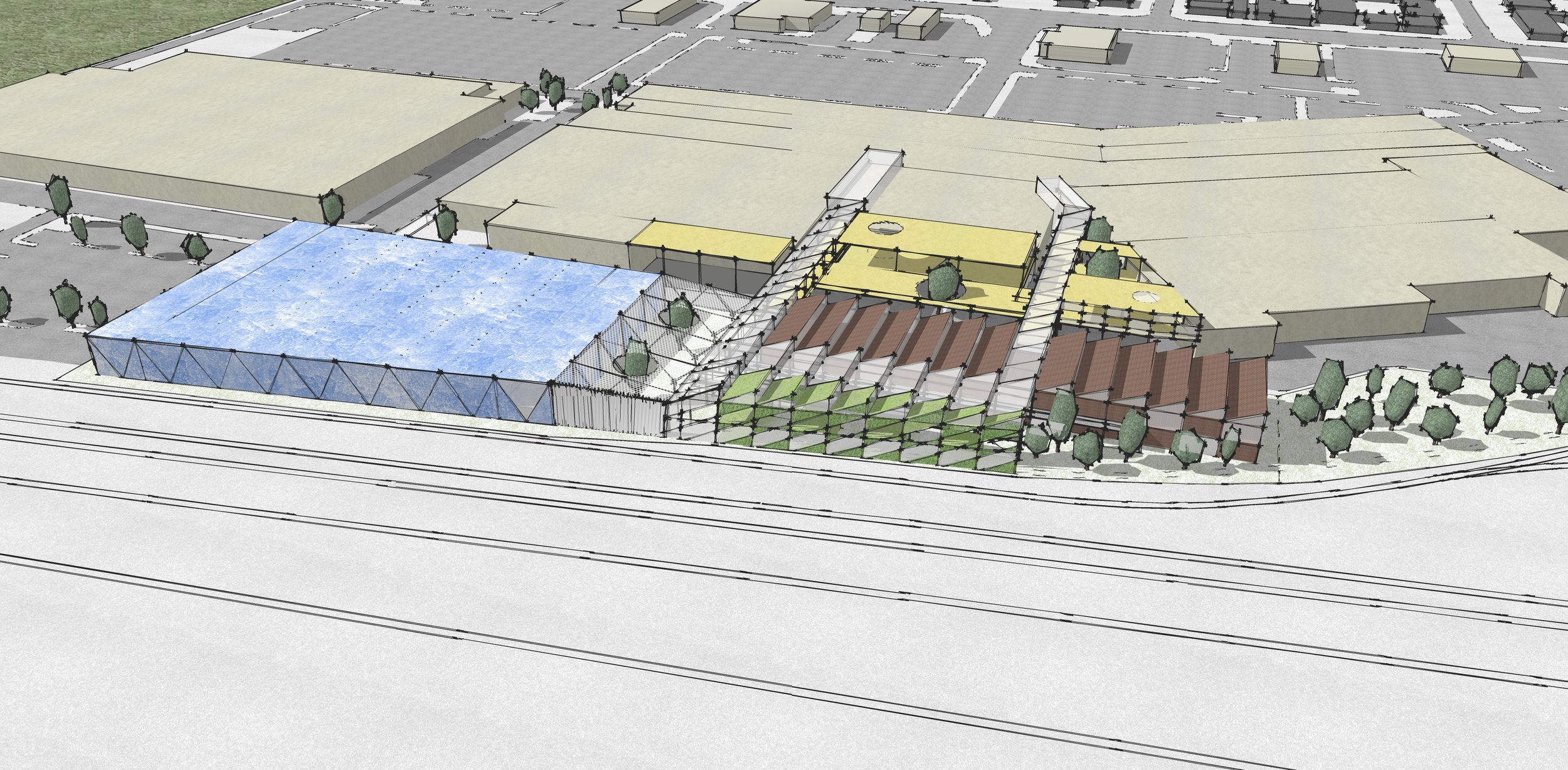
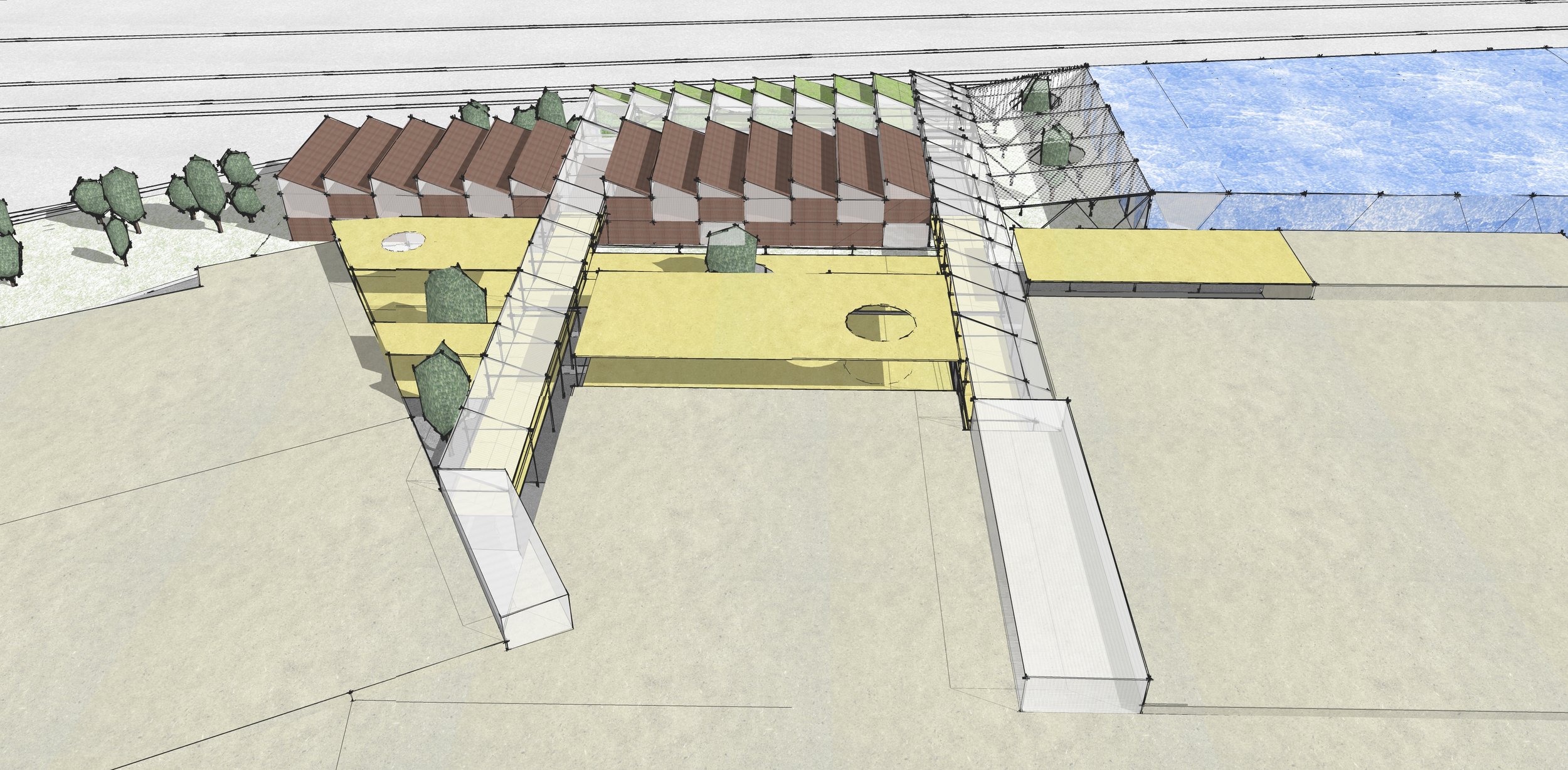
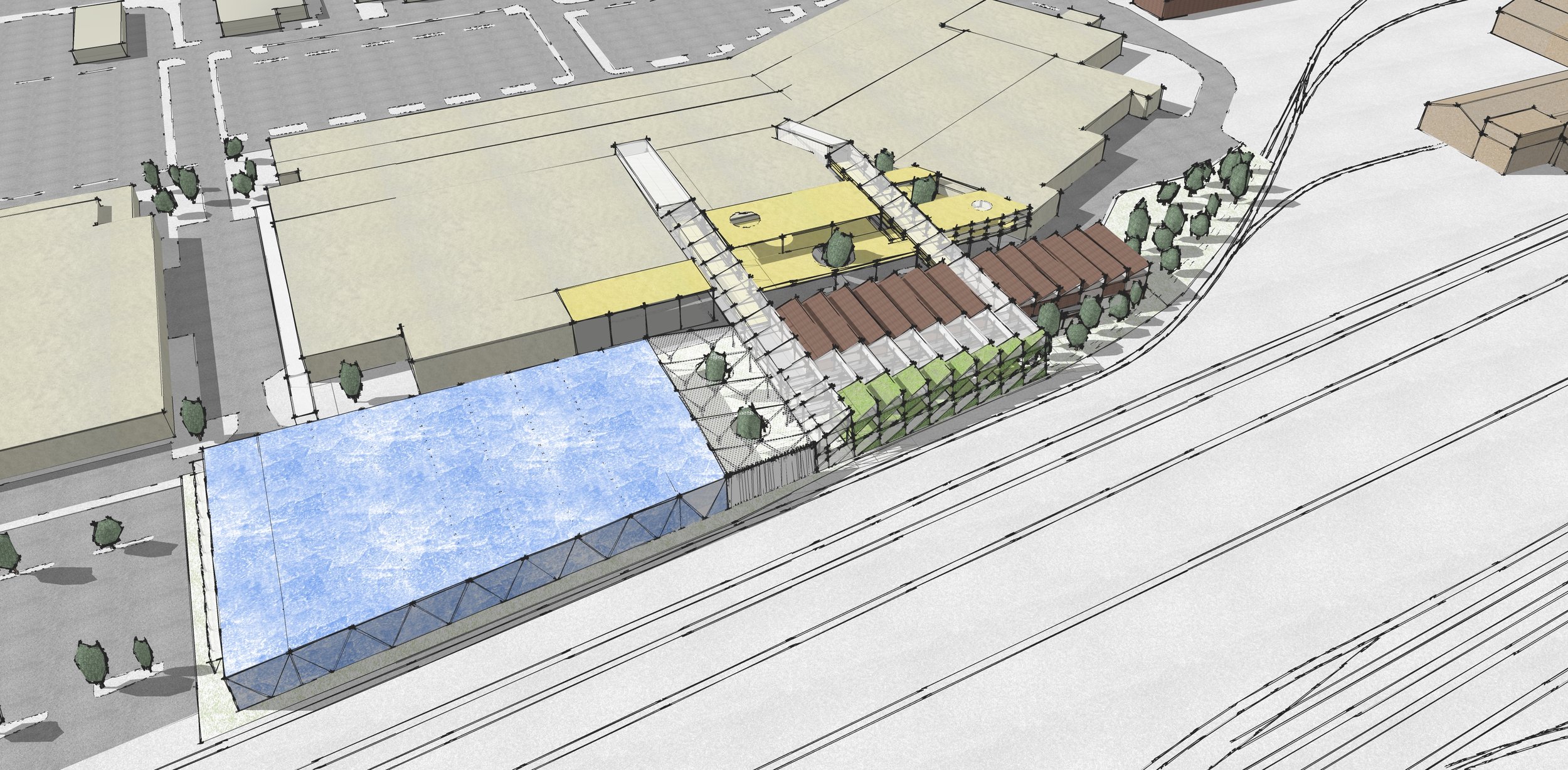
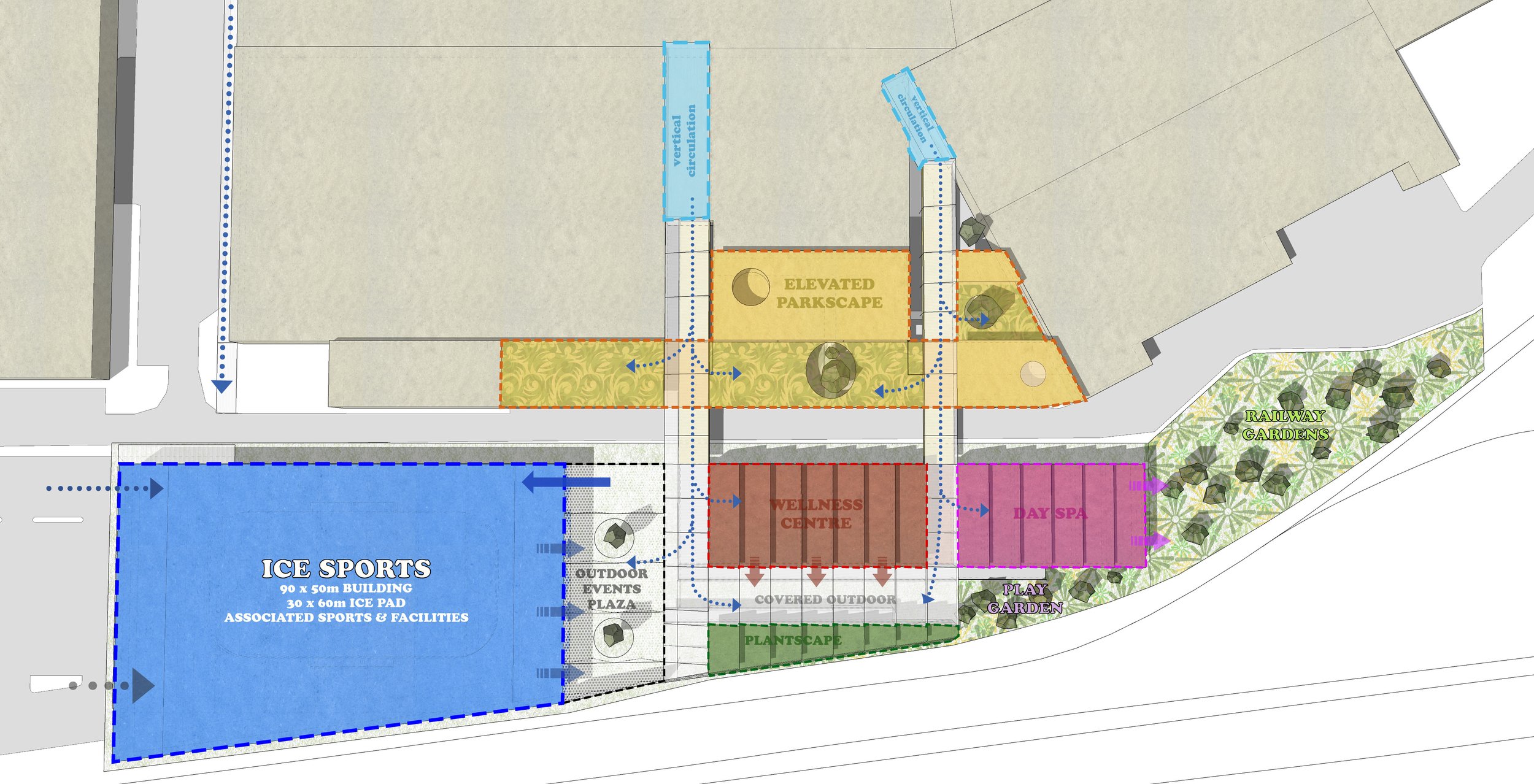
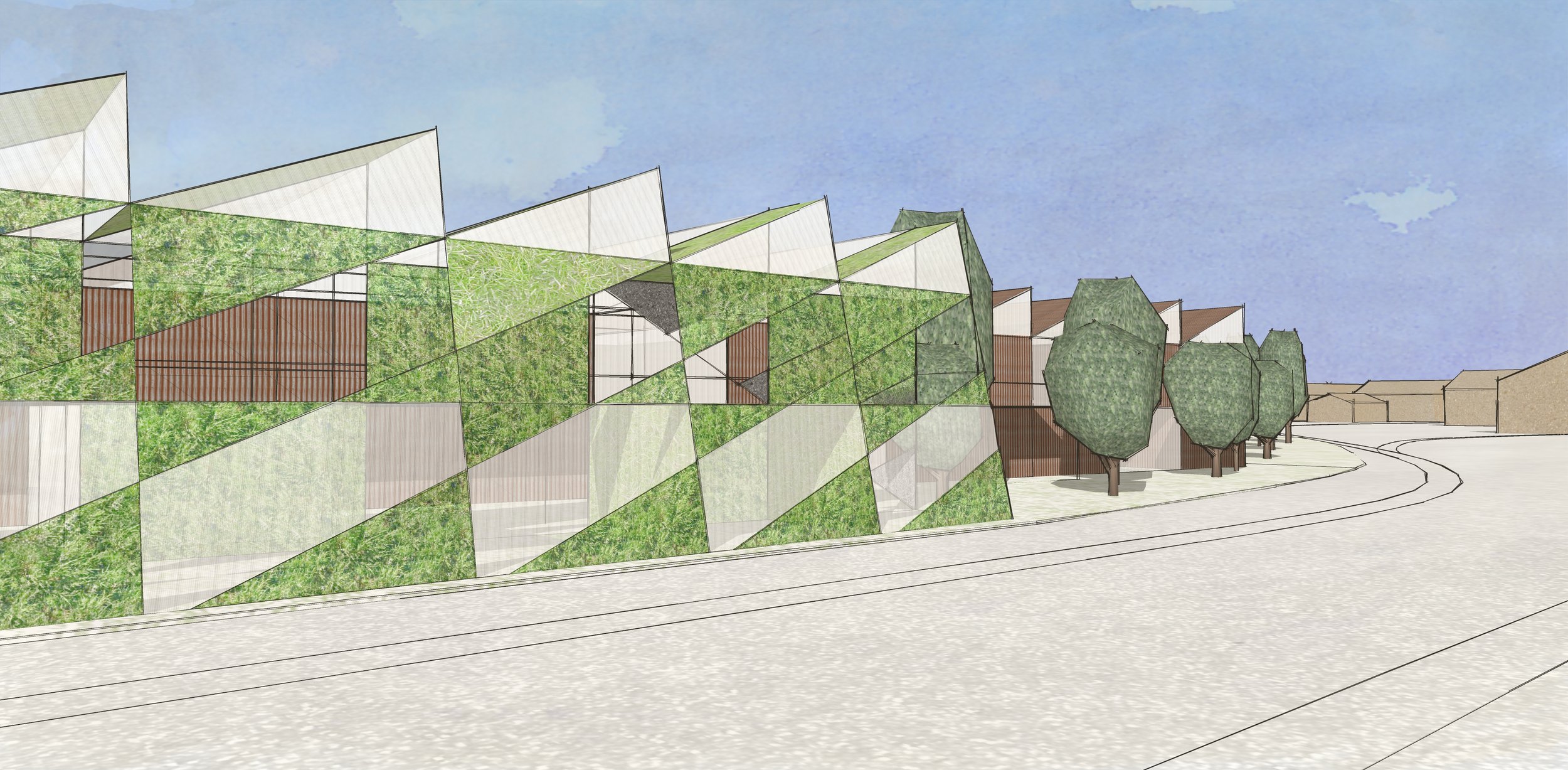

2021
Adelaide, South Australia, Australia
Unbuilt
A speculative masterplan for a mixed-use proposal for a new ice rink, health hospitality and retail on an underutilised site, to the rear of an existing shopping centre.
The proposal connected the shopping centre with the new sports and health zone via elevated circulation zones, providing a new elevated parkscape over existing loading docks.
An existing heritage sawtooth rail shed was proposed to be restored and renovated into a new wellness centre, day spa, and play park, providing a full family active experience.
Derby City Ice Hall
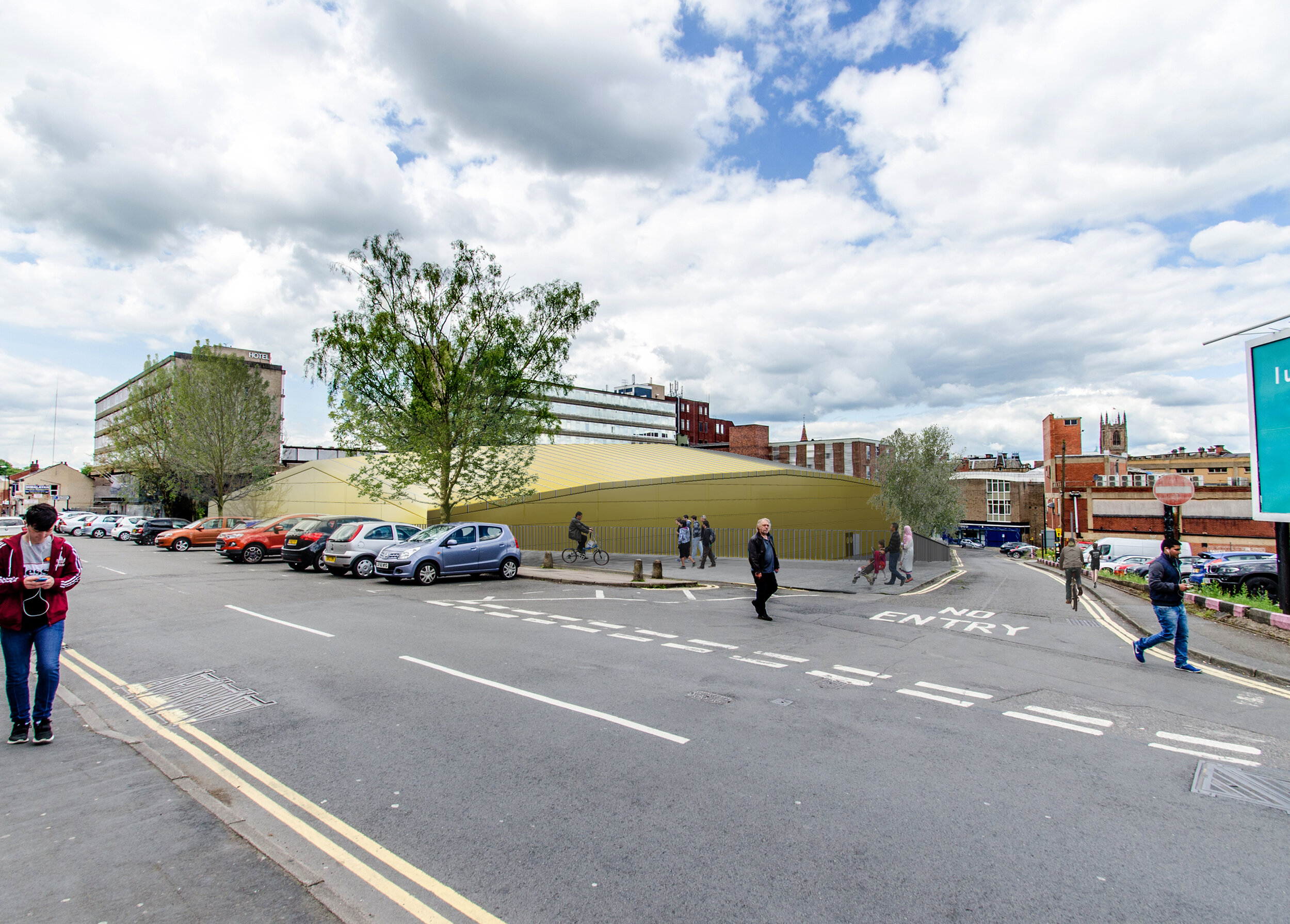
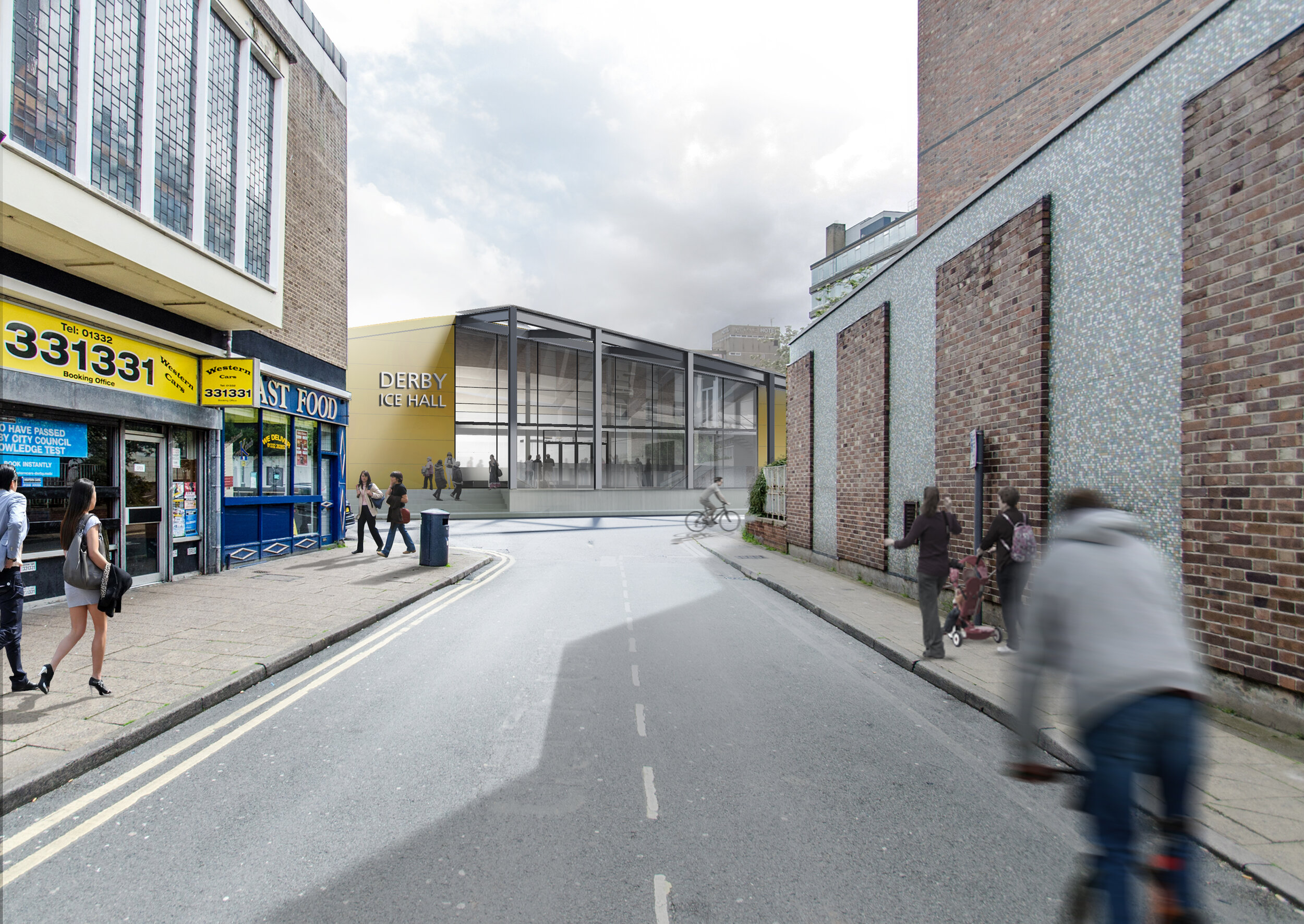
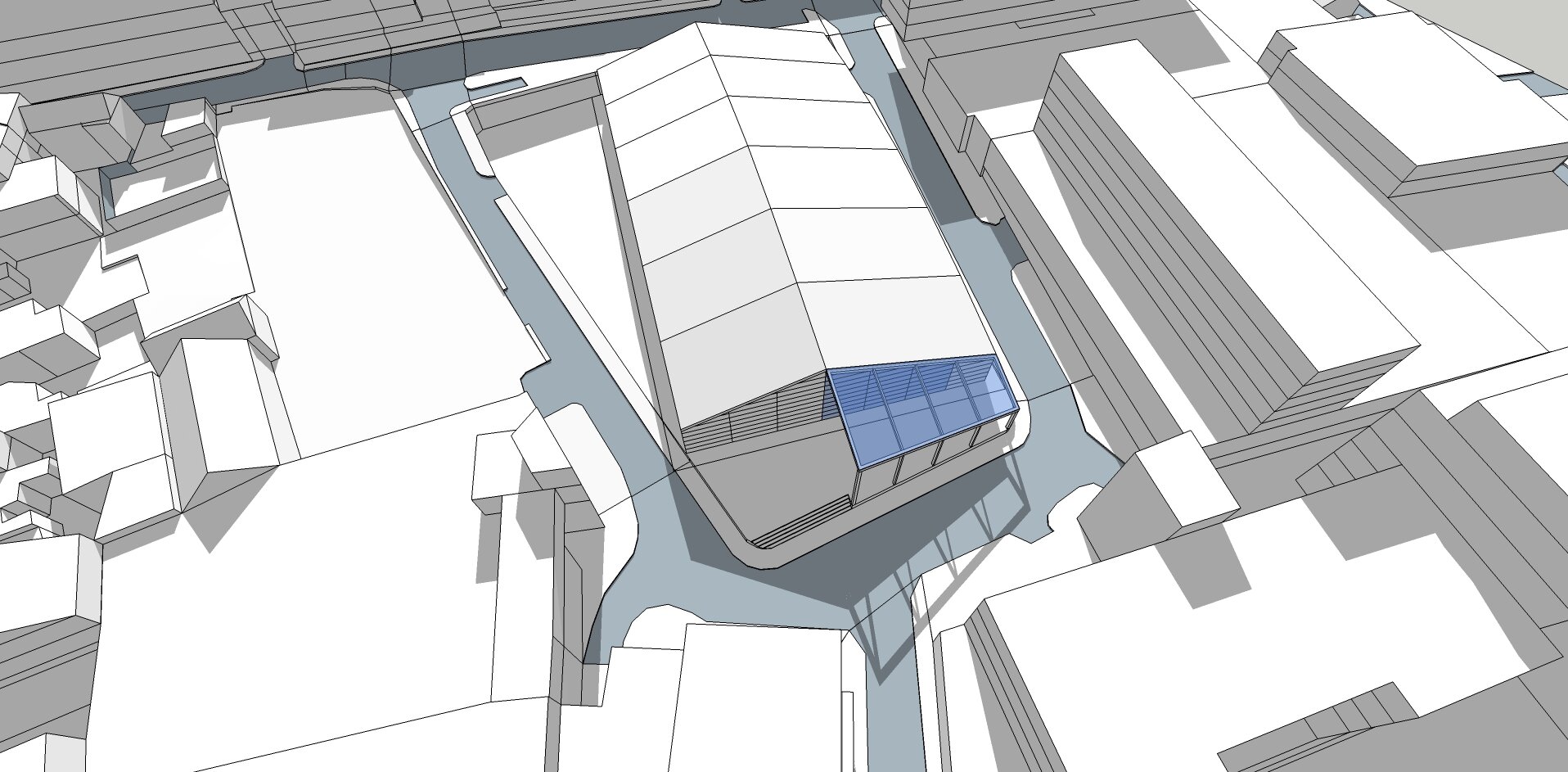
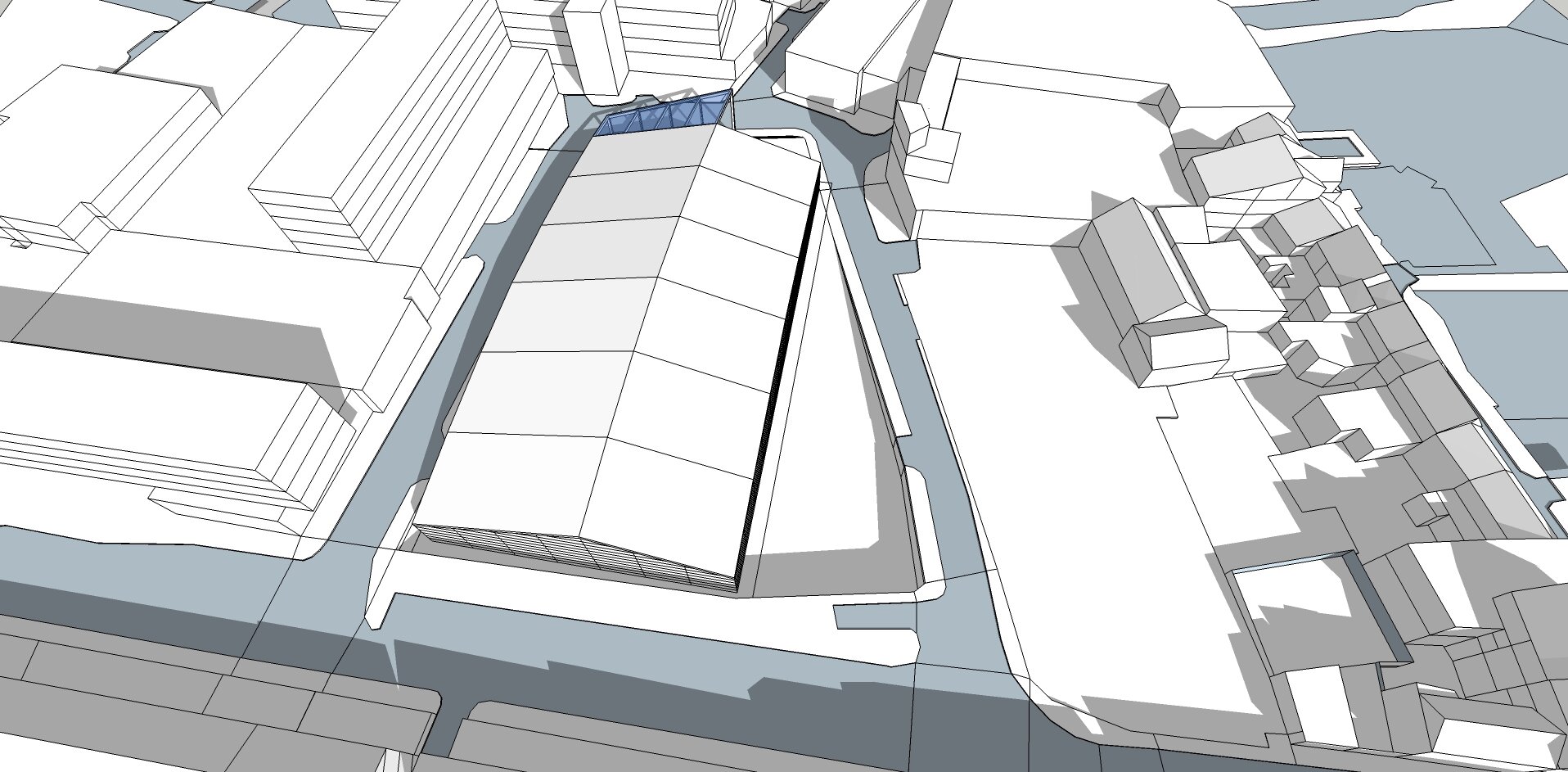
2016
Derby, England
Unbuilt
A new ice sports facility in the city centre of Derby, in the midlands of England, proposed as part of a wider regeneration effort.
A Cool Venues powered project, the proposal was to use a construction system adpated from the one used on the Cambridge facility, with glulam/steel hybrid structure and structurally insulated panel skin.
Effectively situated on an island block, the tight inner-city multilevel site presented a number of logistical challenges to design and delivery, with access and servicing a particular challenge.
Collaborator - Cool Venues
Hull Ice Rink
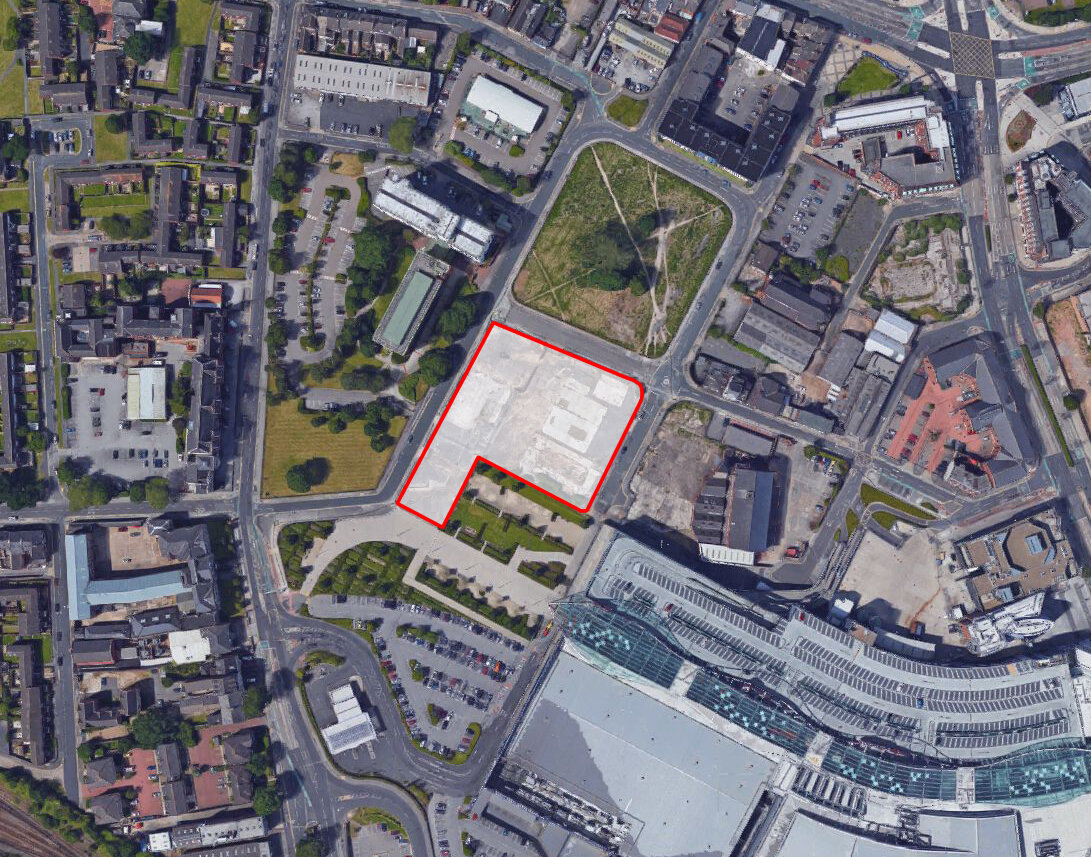
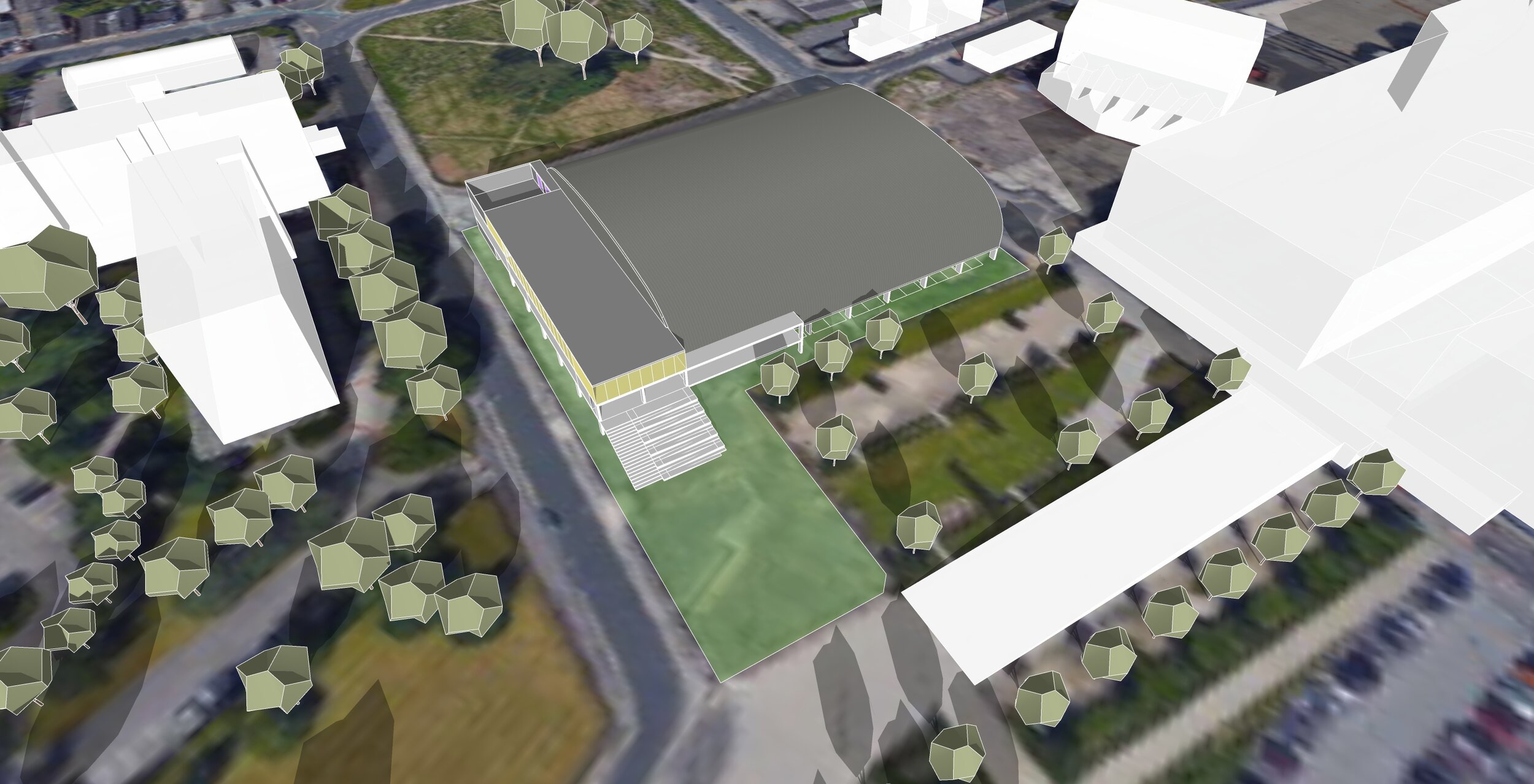
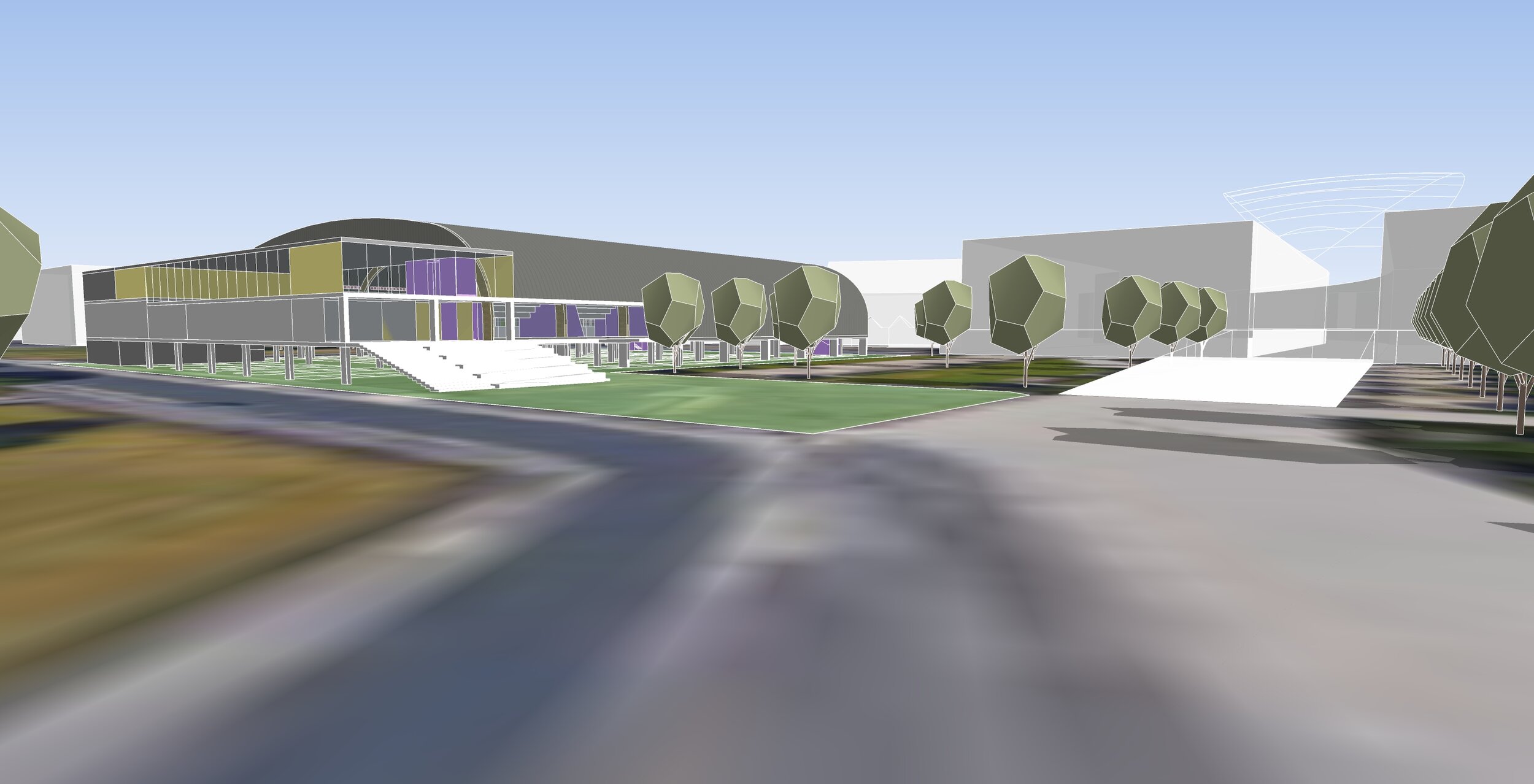
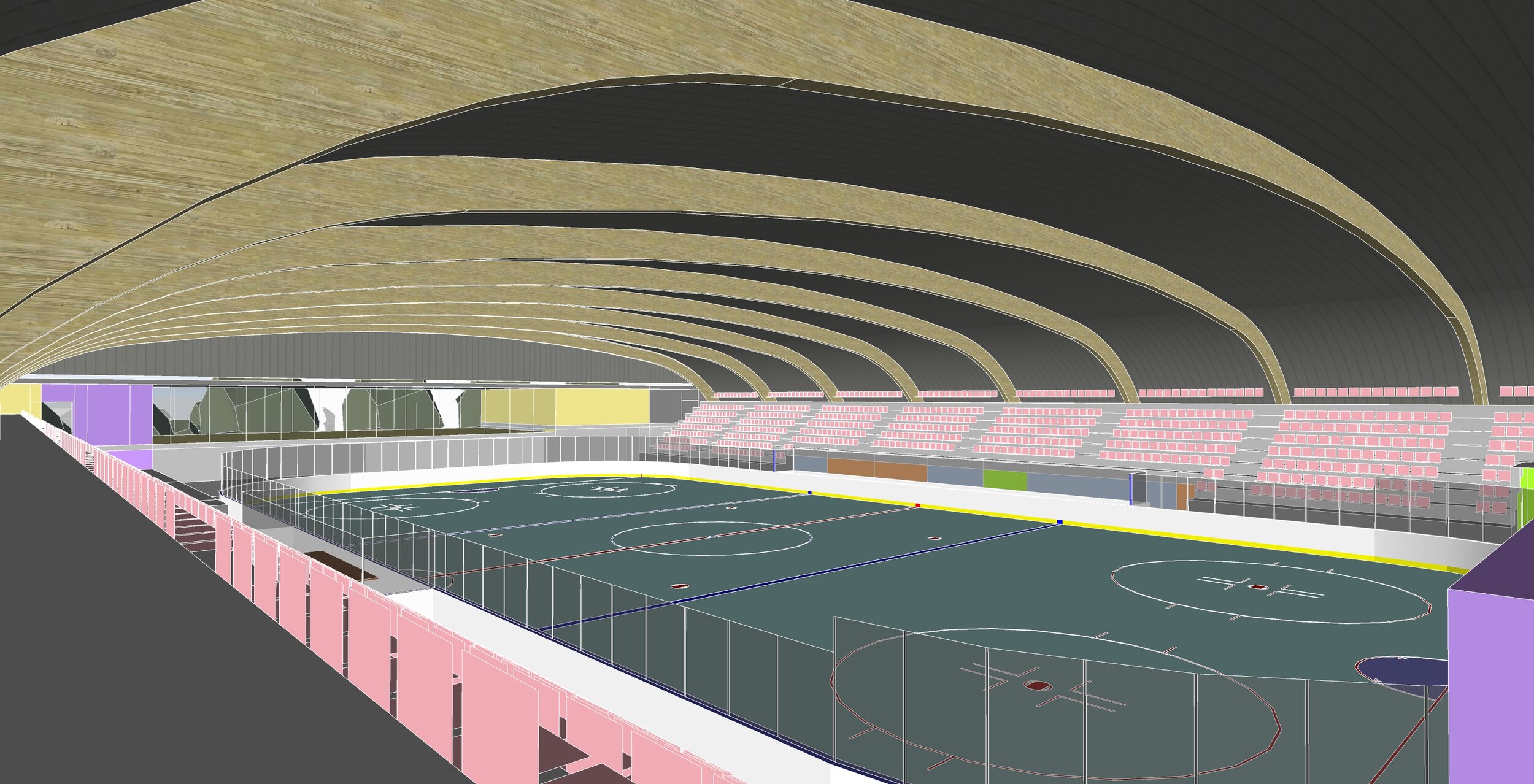
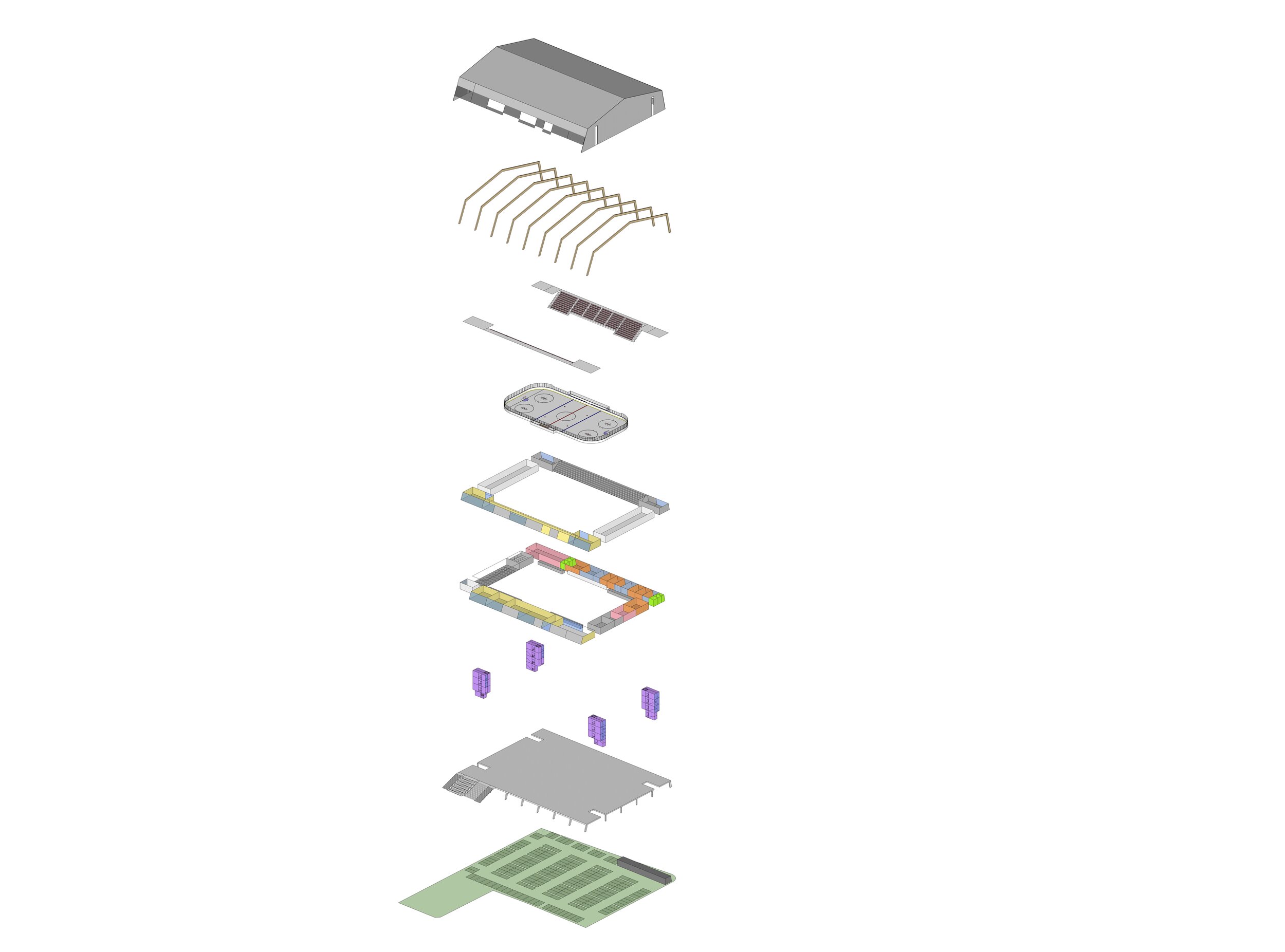
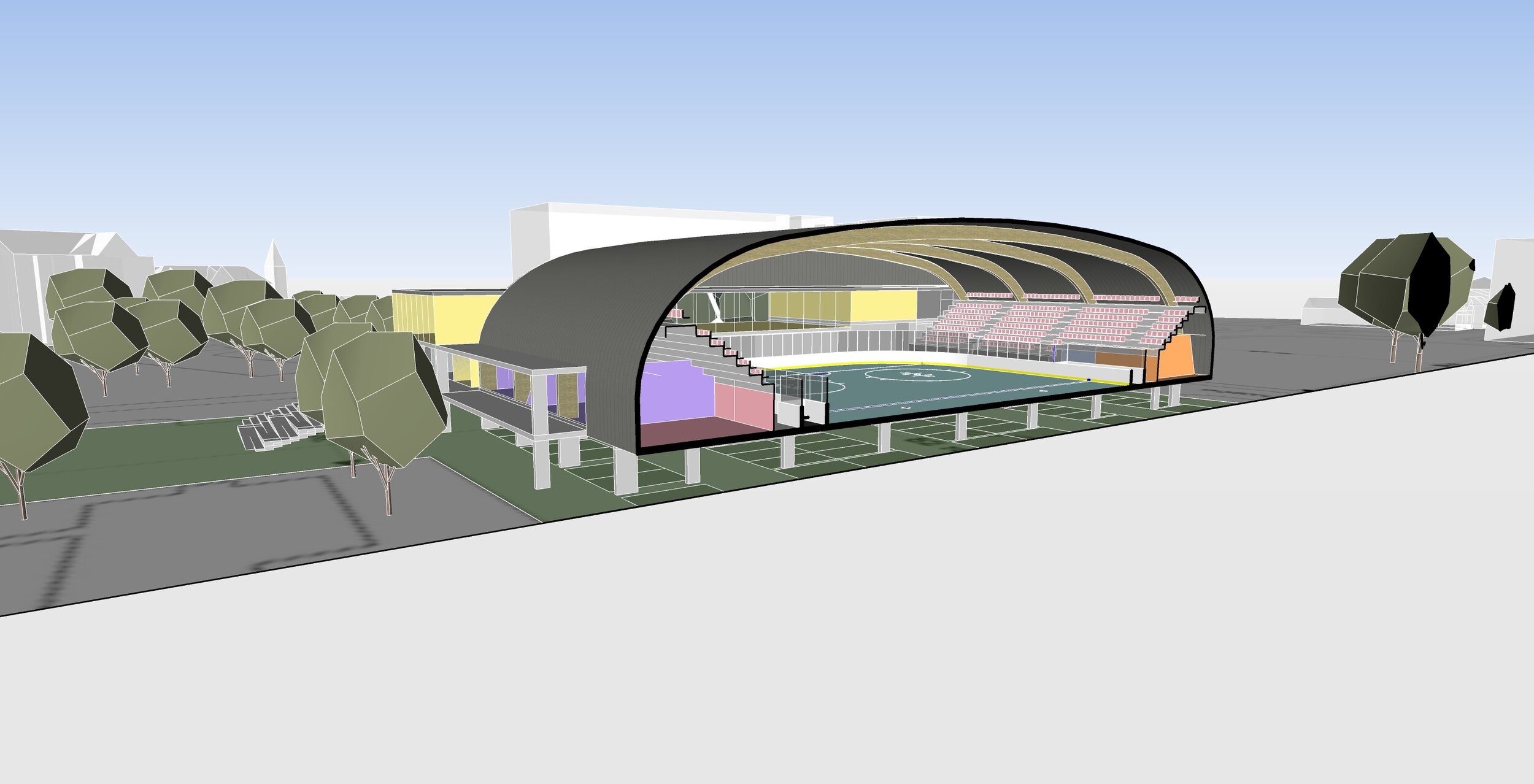
2017
Kingston-on-Hull, Yorkshire & Humber, England
Ongoing
A new 6800 m² ice sports facility on the edge of the city centre of Kingston-on-Hull, adjacent to the entrance to a nearby shopping centre and recently landscaped public park.
The new rink has two ice pads, one full sized 60 x 30 Olympic pad and a smaller adjacent 10 x 20 warmup/training pad. The main arena has seating for 1500 spectators, as well as gym, cafe and dance studio on the upper levels.
The building proposes using a full width curved glulam structure with steel insulated structural panels (SIPS) for the walls and roof. This sits on a raised a concrete deck with a 200 space parking level below.
Collaborator - Cool Venues
West Cambridge Ice Centre
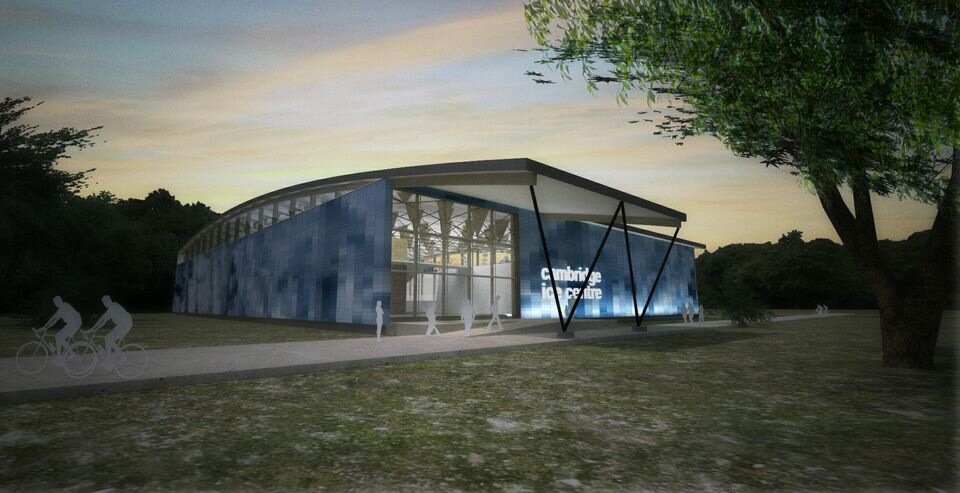
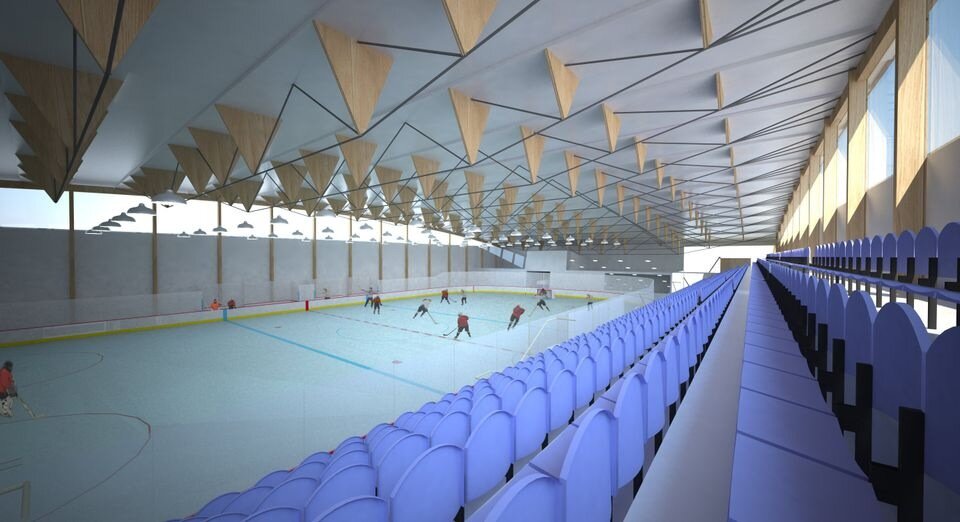
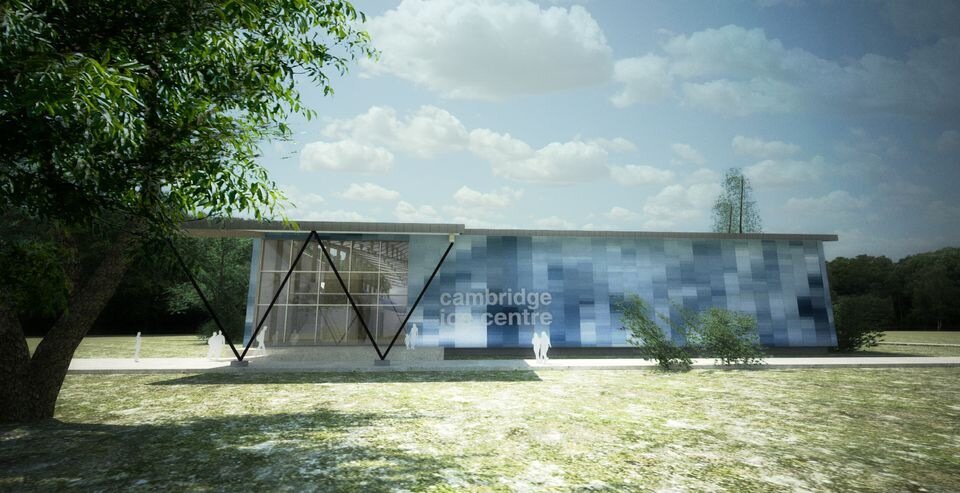
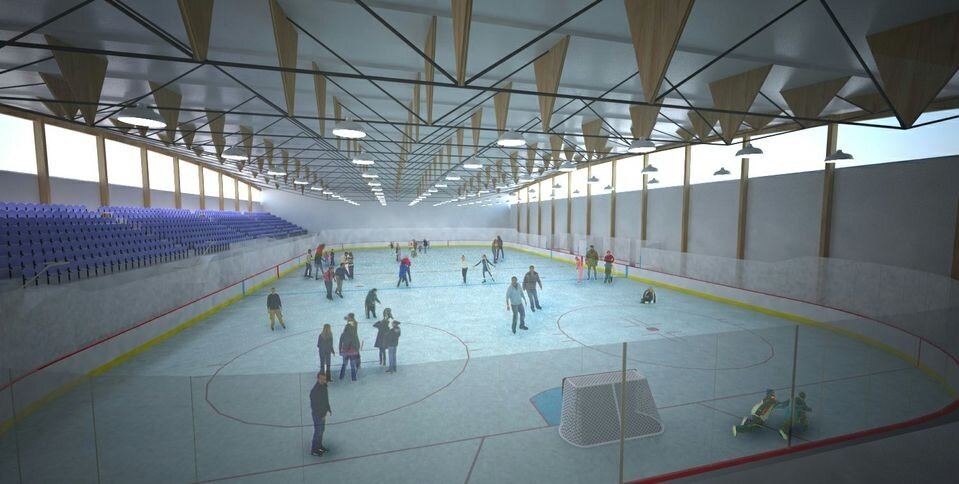
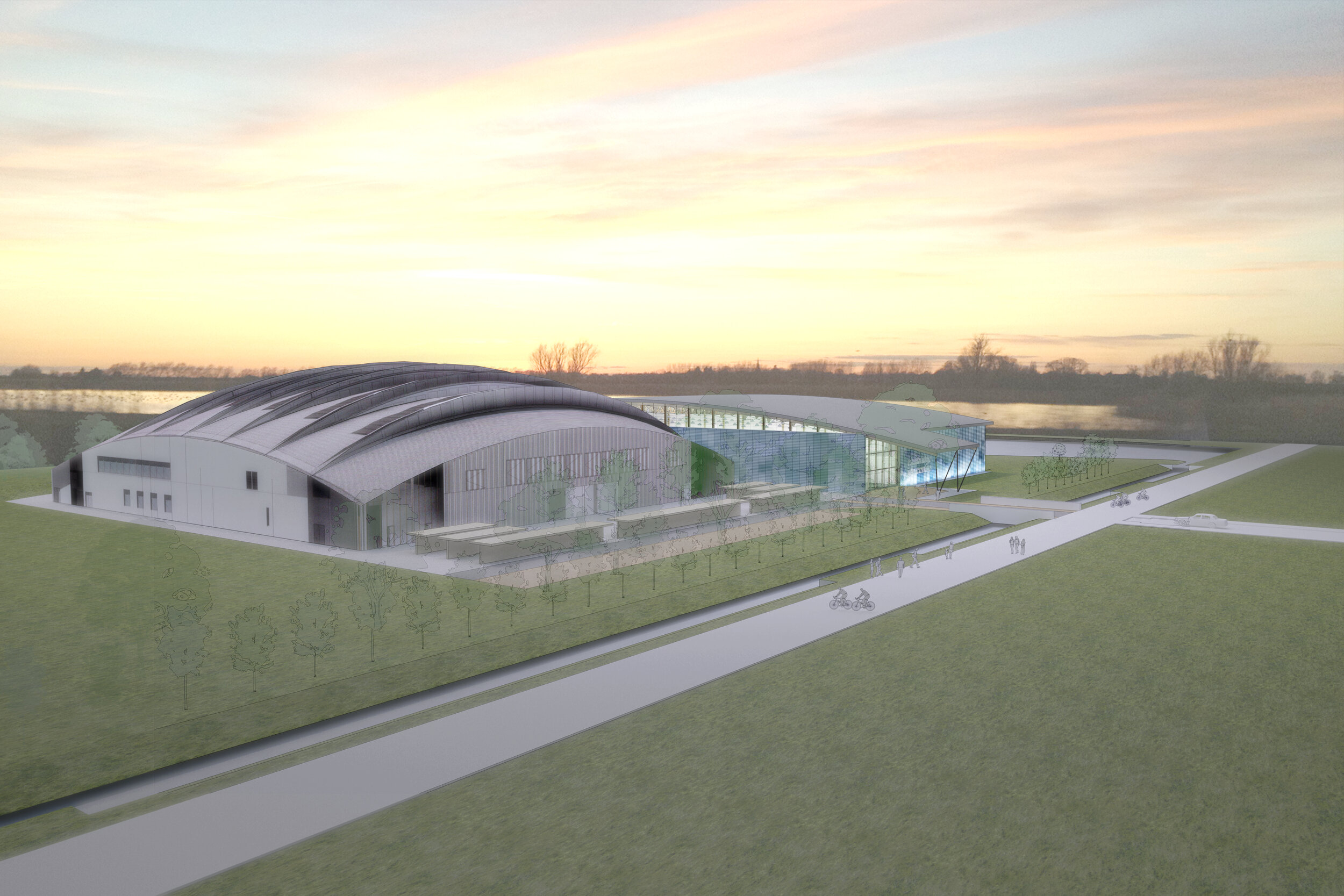
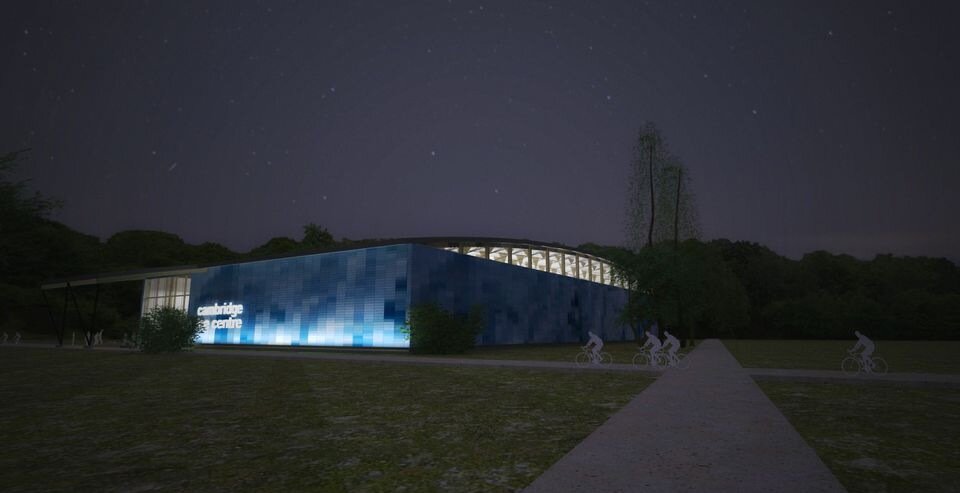
2012
Cambridge, England
Unbuilt - Completed while at Mole Architects
A new ice sports facility proposed for the University of Cambridge’s West Cambridge redevelopment. The proposal was for a low-cost relocatable building, site, adjacent to the new gym arena, which could occupy the site for 10 -20 years until the new pool building was constructed.
The design was for a single pad training rink with associated chaging facilities. The structure used glulam timber frame with an innovative Cross Laminated Timber (CLT) bowstring truss type roof, using compression struts of CLT triangles and steel cable ties in tension. The building envelope was designed to utilise timber structural insulated panels (SIPS)
Collaborator - Steven Smith (Smith & Wallwork Engineers)
Manchester Phoenix Arena
2016
Manchester, England
Unbuilt
QOCA was approached by IceTech in 2016 to design a new ice facility to go into a retrofitted warehouse, to provide a temporary home for the Manchester Phoenix EIHL team until the adjacent sports village was completed.
The design proposed a new entrance and vehicle dropoff facilities, 500 spectator seating and associated facilities, player change rooms, hospitality, coaching and treatment rooms, and a club gymnasium.
Collaborator - Icetech UK
Dundee Curling Hall
2017
Dundee, Scotland
Ongoing
A new dedicated 6 lane Olympic curling hall adjacent to the world-class Dundee Ice Arena, with associated facilities.
Collaborator - Cool Venues

